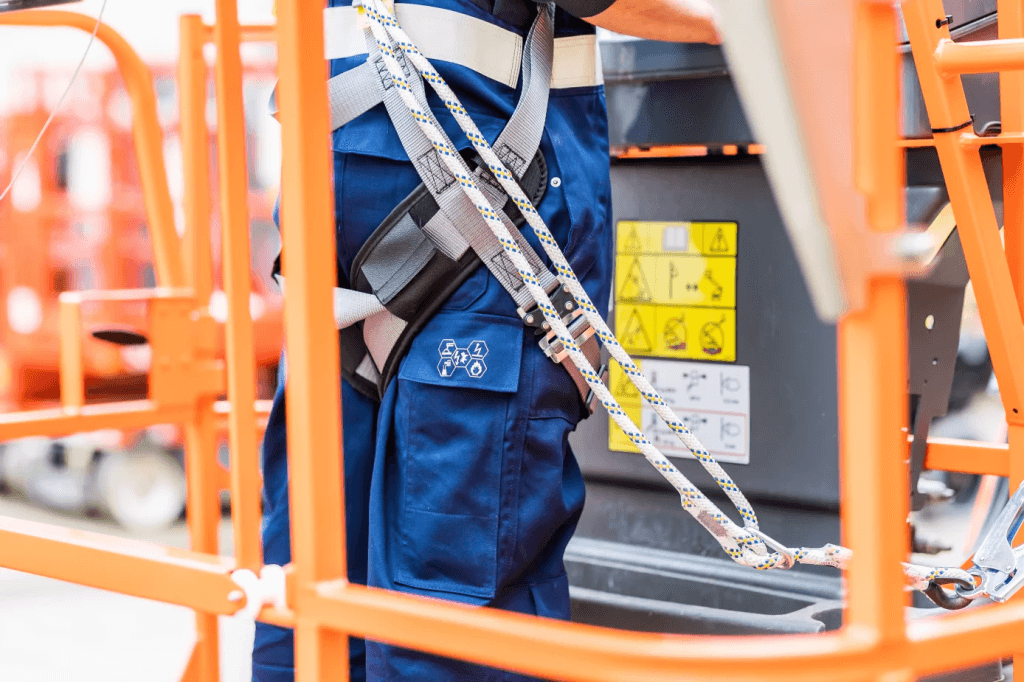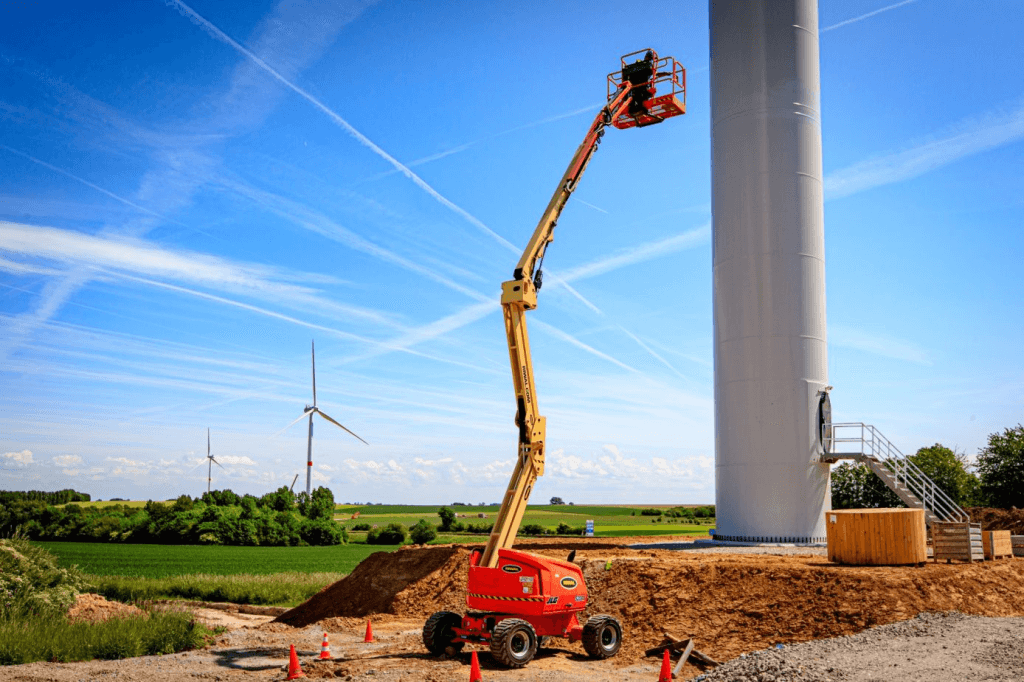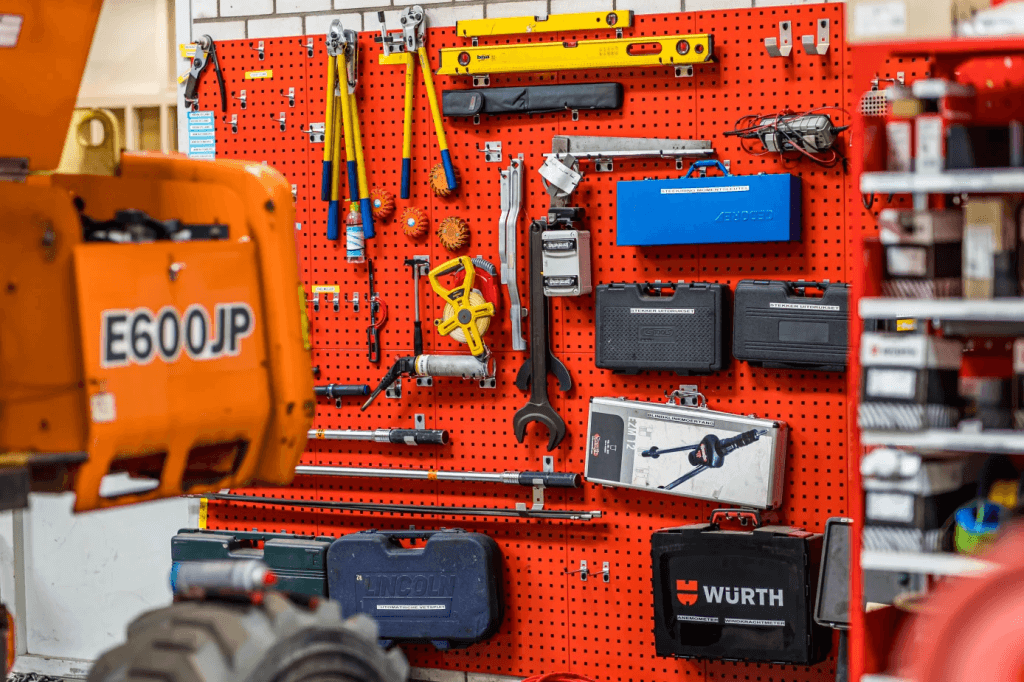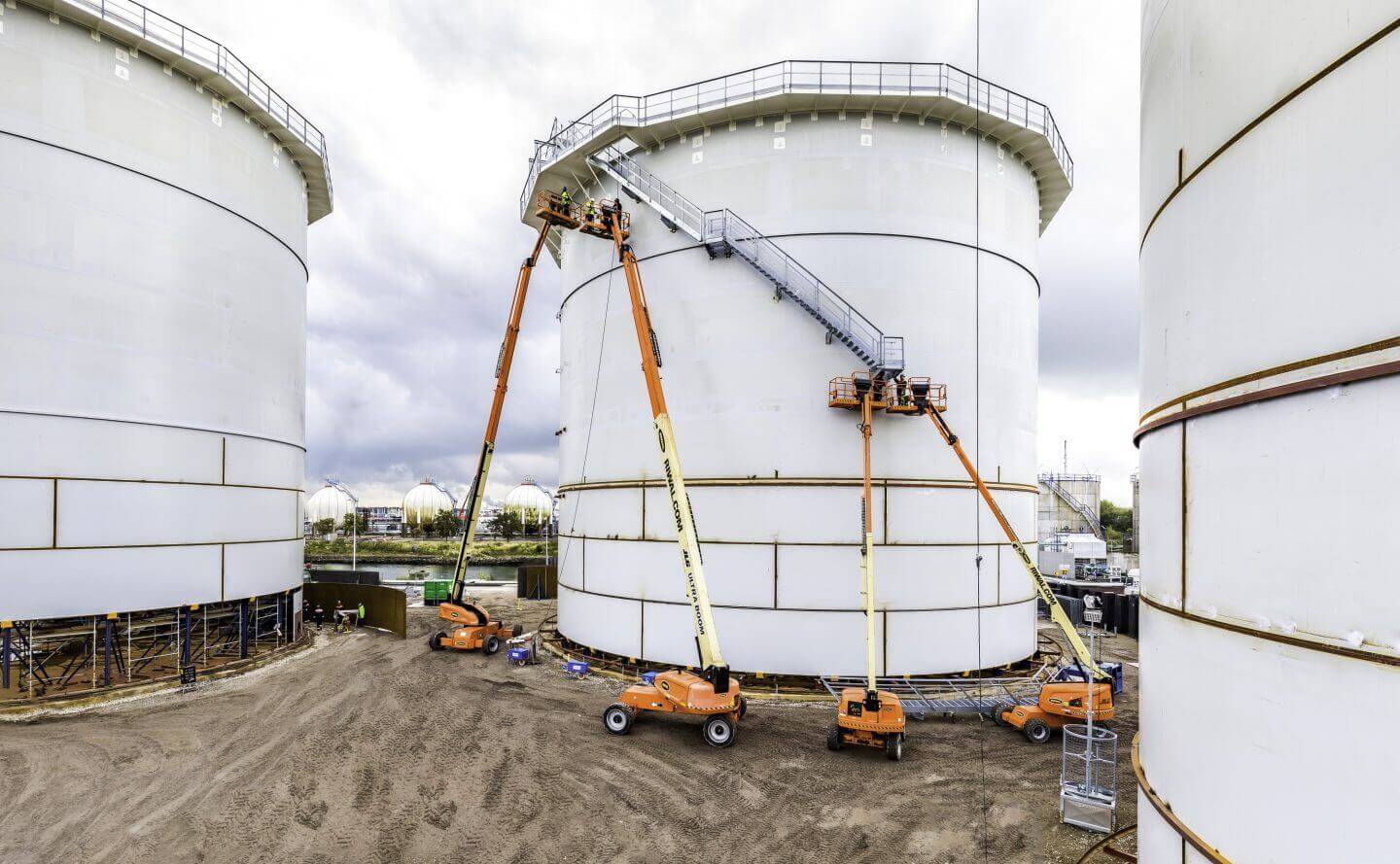
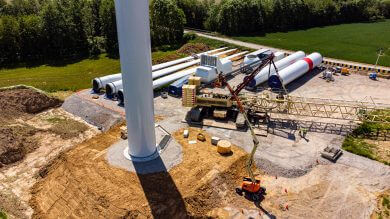
Expertise you can trust
Our expertise, your accelleration
As specialists in working at height, we provide our customers with a high level of knowledge, involvementand innovative solutions to complete problems. As success demands a good partnership, our customers are naturally very selective in choosing the right partner that can adapt to new working methods and is willing to go the extra mile. Riwal is that partner.
Safety
Safety is central to our operations, and without a doubt it is to yours, too. We continuously develop new solutions that help you mitigate any type of risk of working at height. If your project requires a tailored safety solution, you have come to the right place. As a specialist in elevated access, keeping you safe is, and always will be, our top priority.
Efficiency
Our smart services and engineering solutions allow our customers to simplify operations and maximise productivity. From work platform customisation and shock protection to mobile multi-charging, and much more: we’ve got you covered. And in addition to solutions for the field, we have also developed a host of digital tools that help our clients work more efficiently.
Sustainability
Operating sustainably is becoming increasingly important. Our sustainable solutions help you reduce emissions on project sites and get ahead of the competition on sustainability scoring. Plus, not unimportantly, our solutions help make the world a better place. Whether it’s the shift from diesel to electric and biofuel powered machines, or the application of BIM.
